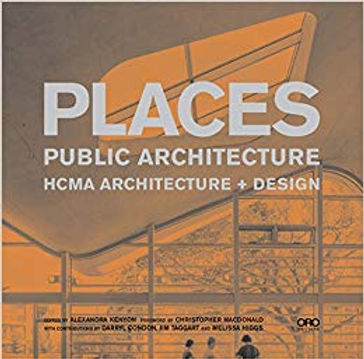
AOA 25 marks the 25th anniversary of the Vancouver-based architectural firm Acton Ostry Architects. The book presents a chronology of projects that hold a special significance for founding partners Russell Acton and Mark Ostry, in part because they mark significant steps in the evolution of the firm, from its beginnings as a small and energetic design studio, to its current status as a well-established and highly respected medium-sized practice with many award-winning projects to its credit.
Each of the featured projects is illustrated with original photographs and drawings, a deliberate decision designed to reinforce the evolutionary nature of the work. While the celebration of a 25th anniversary certainly speaks to the resilience of the firm, the consistently high quality of AOA’s architectural output also affirms the partners’ enduring commitment to design excellence. All proceeds from the sale of the book will go toward a scholarship fund for architectural students.

Tall Wood buildings have been at the forefront of innovative building practice in urban contexts for a number of years. From London to Stockholm, from Vancouver to Melbourne timber buildings of up to 24 storeys have been built, are under construction or being considered. This dynamic trend was enabled by developments in large scale engineered wood components, digitally driven prefabrication and increased sophistication and flexibility in fire regulations. The low CO2 footprint of wood - often regionally sourced - is another strong argument in its favour. This publication explains the typical construction types now being used, such as load-bearing panel systems, post-and-beam frame and hybrid systems. A selection of 13 case studies from 10 countries is documented in detail with many specially prepared construction drawings, demonstrating the current range and future potential of the technology.
The following sample spreads are available:
TWB: Wood Sustainability and Climate Change

In its considered response to the globalization of culture, HCMA has consistently achieved an architecture that is expressive of time and place, and uniquely interprets Canadian values of openness and inclusivity. The firm’s concentration on civic buildings denotes a deeply rooted concern for community, and recognition that in contemporary pluralistic society’s schools, libraries and community centres are both symbolically and literally, the meeting places for all sectors of our communities regardless of demography, faith or ethnicity.
What distinguishes HCMA’s design approach is its conceptual shift from the traditional departure points of form or function, to a more organic and humanist approach by which inhabitation of the building and its surroundings mediate the interface between these two opposing forces. While function implies an empirical definition of purpose, and form a pre-occupation with sculptural abstraction, inhabitation connotes an understanding that buildings should embrace the richness and diversity with which our lives unfold.